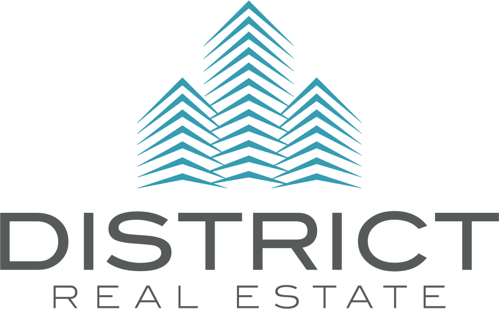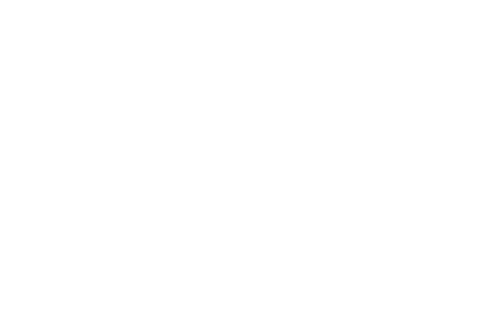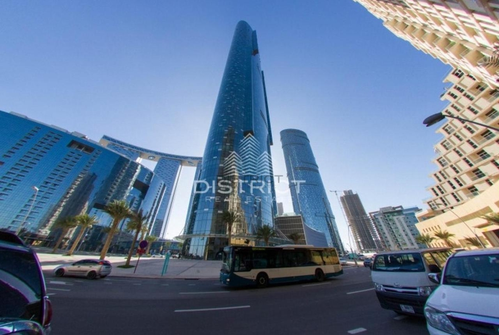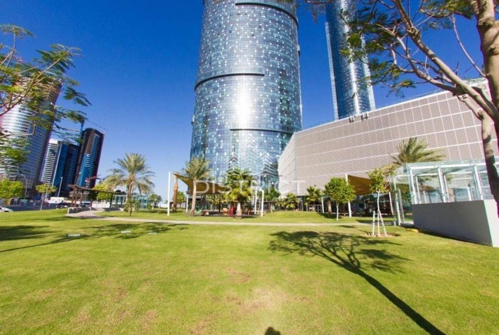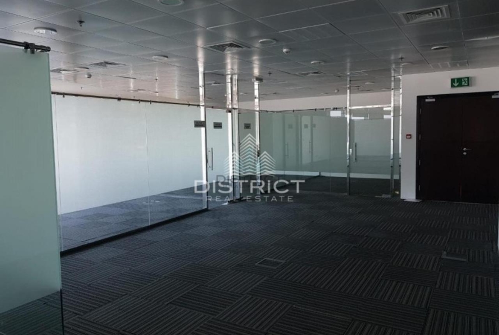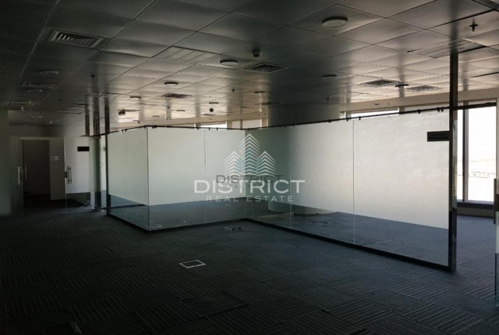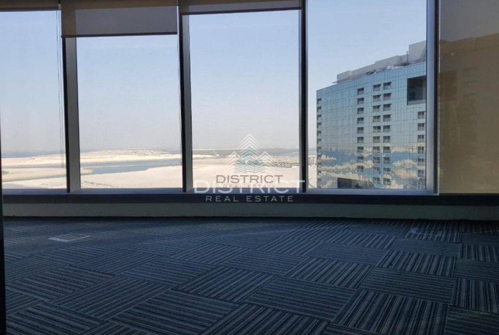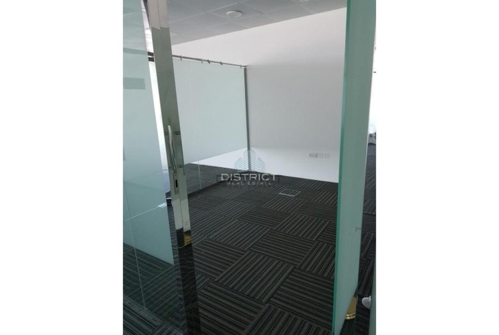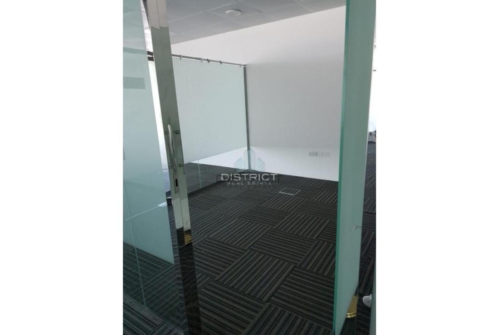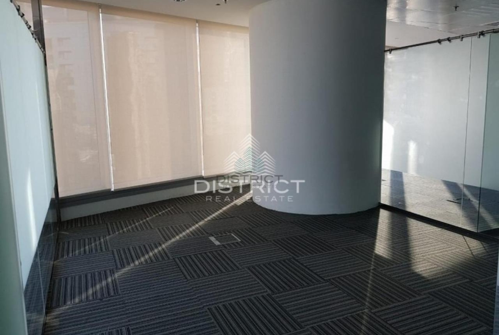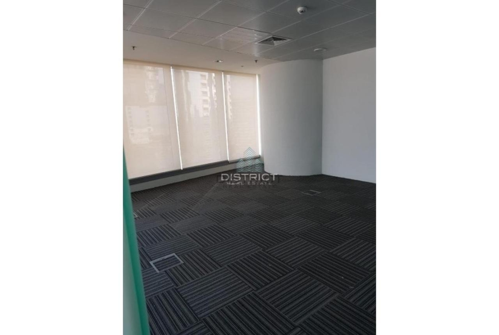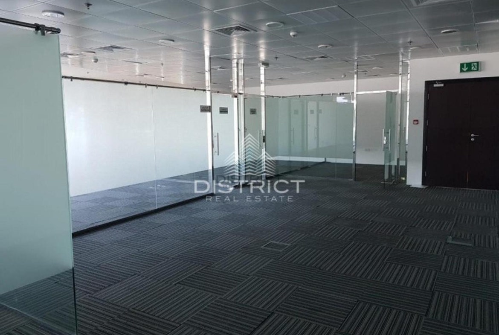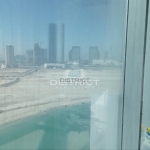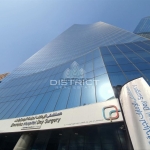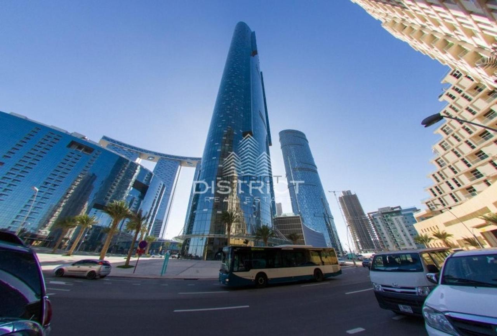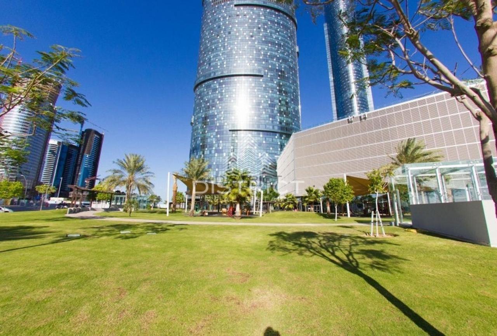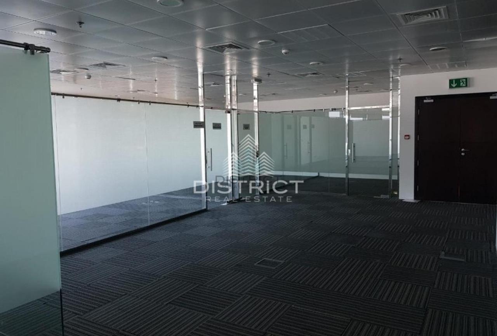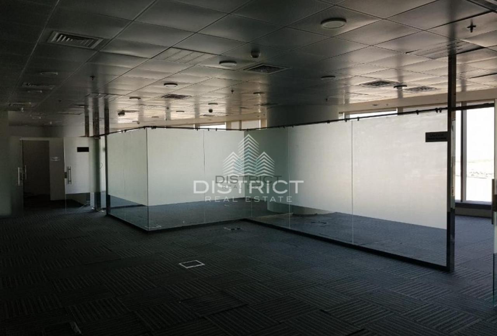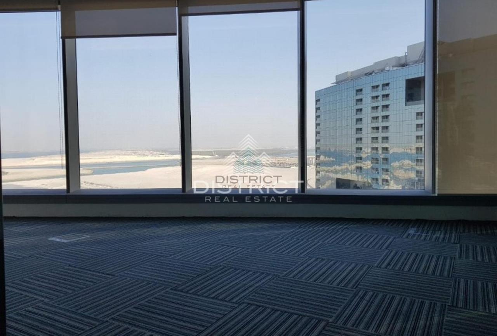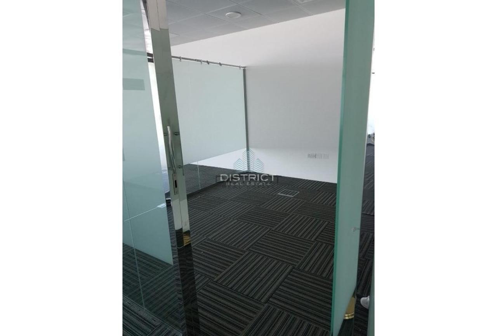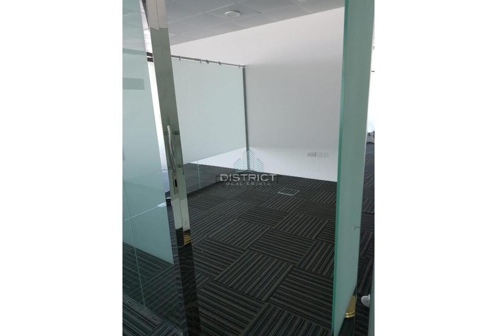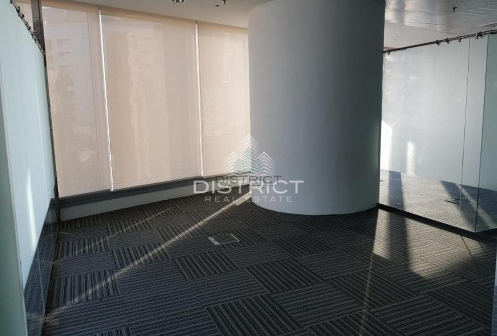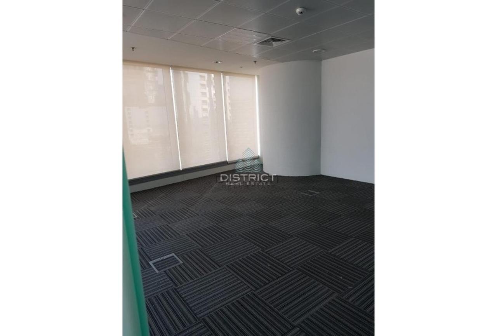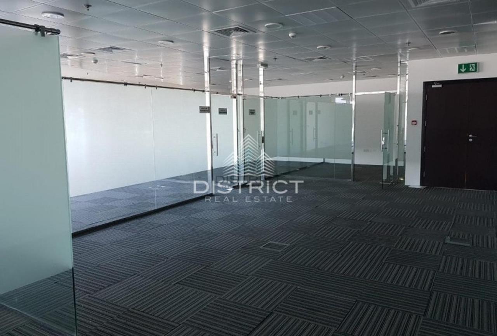Overview
- Office Space
 3
3
- 2283
Description
Overview:
Sea-view to all the officesFloor-to-ceiling glass windowsA lower level registration lobby greets the visitor, rising via escalators to a second floor elevator lobby opening on to water views.Rich materials are used artistically throughout to convey superior levels of elegance and urban sophisticationThe 145,000 sq.ft. shopping and entertainment district includes hair and beauty salons, news and bookshop, gourmet food market, pharmacy, bakery, dry cleaner, real estate agent, travel agent, coffee and tea house, restaurants and cafes. All of your essential needs can be found just an elevator ride from your office.Office fact sheet:
Area: 276 sq. meter
Parking spaces: Two
Fully fitted six executive offices
Fully equipped large conference room
Internal dry pantry
IT / server room
Filing / Archiving room
Fully fitted Italian furniture
Signage Wall with wall cladding
Wooden paneling
Fitted Streaky lines carpet from Denmark
Pre-laminated raised floor in Reception and IT room
Matte Painted Gypsum partitions
Italian Roller blinds for windows
White laminated pantry and archiving room cabinets
Address
- City Abu Dhabi
- Area Al Reem Island
- Country Emirate
Details
Updated on June 21, 2025 at 9:44 am- Property ID: DIS-S-5119
- Price: AED 3,800,000
- Property Size: 2283 Sq.Ft.
- Bathrooms: 3
- Property Type: Office Space
- Property Status: Sale
Features
Mortgage Calculator
- Down Payment
- Loan Amount
- Monthly Mortgage Payment
- PMI
- Monthly HOA Fees
